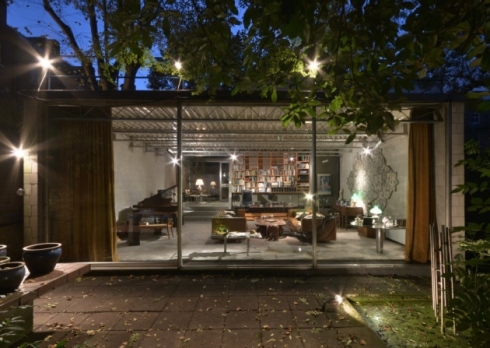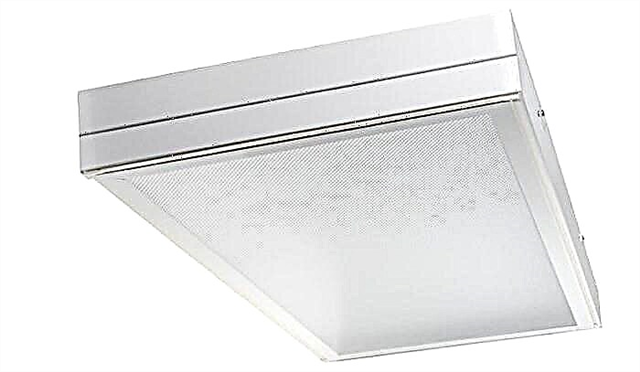Igor Bokov Fri, 31 Jan 2020 13:00:00 +0300
In this tiny but cozy apartment, it was possible to equip the bedroom as a separate room, which is an undoubted advantage, but for this the rest of the areas - the kitchen, the living room - had to make some room. The downside is the complete absence of the hallway area and space for outerwear.

In this example, the area of the apartment allows you to quite freely arrange all the necessary functional areas, including cabinets and utility rooms. Minus - the lack of windows in the kitchen area, which is partially offset by an aperture at the tabletop level towards the living room.
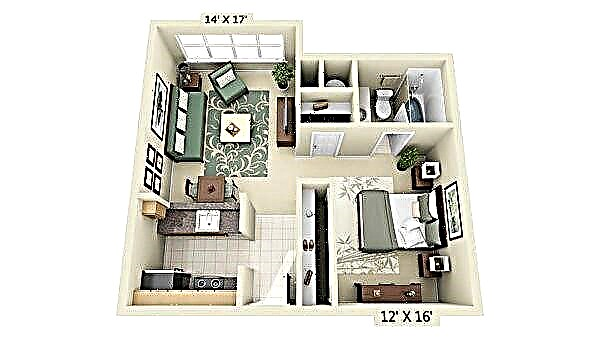
A rather controversial layout of another small apartment, in which the kitchen area is closed and separate, and the sleeping area is designated only conditionally. A controversial and indefinite transit space, occupying half the entire area of the apartment: on the one hand, it creates a feeling of spaciousness, on the other hand - it also looks “empty” and undeveloped. Of the pluses, a compact neighborhood of the bathroom and kitchen can be noted, which greatly simplifies the communication device.
1. Make a list of everything you need
This is the most important point that should come first. In a one-room apartment it’s not always possible to place everything that we would like. It is important to immediately prioritize what is more important to you and what you can refuse.
An approximate list of things for which it may not be easy to find a place in a one-room apartment: a bathtub (it may make sense to refuse in favor of a shower + washing machine), a double bed (how important it is for you or a sofa will do), the number of closets and other storage places is full a set of kitchen appliances, a bed and a zone for a child now or for the future, a workstation for a computer, etc.
When they forget about this item, it ends with an attempt to cram the missing at the last stage of the repair. Often in the end we have an absurdly located washer or refrigerator in the hallway.
No one knows better than you how your apartment should turn out. People did not need a large kitchen, they prioritized and made their choice in favor of an additional room by reducing the kitchen:
2. One-room apartment project
If you don’t contact the designer doing everything yourself, then photocopy a bunch of your odnushki’s plans, arm yourself with a pencil and draw the layout ahead. At this stage, your task is to arrange everything that you wrote out in the first paragraph. As practice shows, in a one-room apartment this is not always easy. Remember to keep to scale.
Often asked about programs for planning on a computer. This makes no sense if you just want to put together a furniture plan. It is irrational to spend time mastering a program, and then to make it only one of your apartments. A leaf and a pencil are enough. You can also take a picture of the plan of the apartment and draw on it the arrangement of furniture in any graphic editor, at least in paint, even in Photoshop. Or go to firms making furniture to order. They will do something like this for free:
At this stage, you can think about redevelopment. In a one-room apartment in the classical sense, the rooms are separated by walls and doors. Now it’s fashionable to demolish the walls and make the studio an apartment, but you can think about building additional walls to make a one-room apartment a two-room apartment. Sufficient comfortable bedroom area - 10 square meters. This is a full-fledged room without any compromises, but it is possible and less, then the bed will have to be put to one of the walls.
10 square meters is enough space for a room. If it is possible to divide the apartment into such zones - feel free to do it. Rooms less than 10 meters are perceived hard.
When arranging the toilet, washbasin, bathtub, shower and sink, consider how the drainage will be carried out. To bring water is not a problem - the water there is under pressure and neither a slope nor the diameter of the pipes is needed. But there can be problems with the tap: the sewer pipe requires a slope, and it is undesirable to carry it too far from the riser.
Do not be afraid of unusual ideas; in a one-room apartment, location experiments are quite successful. Especially when you plan them in advance, and not on the go. Ideas may concern, for example, the location of the bed. You can build it into the wall, making it folding, you can build a niche under it or zoning a room under it, separating the part for the bed. It is at the stage of designing a project that you need to think about such things.
3. The choice of design style for odnushki
When you already know how tight the furniture will be, how many free walls there will be, etc., you can think about choosing a design style. Until then, there is no point in thinking about style: if you want a magnificent classic, but the apartment turns out to be densely packed with furniture, then it would be wiser to abandon the classics.
This is a trap that many fall into. We draw in our heads the picture of an ideal apartment, refusing to notice objective obstacles. In the design of a one-room apartment, it is simply impossible to realize everything conceived, you have to make some compromises. This does not mean that the result will be worse, just the opposite. In the right style, it’s harder to make a mistake.
We have a list of design styles with photos, where you can choose the right option. Typically, the smaller the area, the better the modern design direction. There are no restrictions on a large area.
The main thing is not the design style itself, but how well it suits your apartment and how well and holistically implemented.
Floor in a studio apartment
First you need to decide what the floor will be in each room. A basic good option is laminate flooring. For the hallway and kitchen you can use the tiles, but this is not necessary. For more details, see the choice of floor in the hallway and the choice of floor in the kitchen.
You need to choose specific models of tiles, laminate, parquet or anything else before the repair. The same laminate can have different thicknesses, and it would be nice to know in advance, especially if it is planned to combine in different rooms.
You need to choose it live. Both laminate and tile have a texture that photos cannot convey, and texture is very important. Touch everything with your hands, look under a different light, do not hesitate to throw it off the stand and put it on the floor in the store. Laminate of course only with a chamfer on all 4 sides. Porcelain tiles are desirable for flooring.
Walls in a studio apartment
First we determine which walls we will be forced to touch. Perhaps this is a bottleneck in the hallway or a bed attached to the wall. In these places, it is advisable to use a coating that is not afraid of this: decorative plaster, decorative stone, etc.
Next, we sign near each wall what material it will be on: paint, plaster, wallpaper, stone, something exotic like a laminate, etc. At this stage, you will already imagine the final view of the apartment without furniture.
When all the walls are signed, we choose which ones to accent. Somewhere you can make an asymmetric ledge, make the columns on the sides, etc. Something to make the design not too simple. The main thing here is not to overdo it - one accent wall on the room is more than enough. Because such main walls often have a heterogeneous texture, this item is tightly connected with the light.
Light in a studio apartment
We arrange all sources of artificial light. Ideally, in addition to the upper main light, there should be at least one additional version of the non-main dim light. It can be floor lamps, sconces, hidden LED strips - anything.
Do not be fooled by expensive fixtures. In the light, the main thing is the competent location of the sources, not the price of the lamp. It is better to make a lot of light of different levels and intensities than to hang a couple of super expensive chandeliers.
Accent walls really like the light along them. On any heterogeneous texture, light gives a very beautiful play of shadows. Therefore, ideally, provide lighting for walls with decorative stone or plaster, for this we plan to either LED strips or sconces.
Underestimating the importance of a large number of light sources of different heights is a serious mistake. Only through the study of this moment, you can change the overall impression of the design from "pretty" to "chic."
Furniture selection
In one-room apartments, like any other where the area is limited, we recommend making custom-made furniture. This is more expensive than buying finished furniture, but it uses all square meters to the maximum. The irrational arrangement of ordinary furniture, due to imperfect conformity to the geometry of the rooms, will waste several squares for which you also paid.
Furniture manufacturing prices are very different, so do not be too lazy to get around as many companies as possible and compare prices. In addition, they make up 3-d models for free, so why not use this service.
Saving for the sake of it is advisable to walk through the furniture shopping centers. Maybe you can find something ready. Be sure to photograph everything that you like, preferably immediately with a price tag, mark yourself somewhere sizes. The larger archive of photos you collect, the easier it will be at the last stage of design. Take pictures of everything: sofas, beds, cabinets, washbasins, tables, etc. You need to collect a bunch of photos to really imagine what you can get and allow. Sometimes interesting samples come across:
Bring it all together
This is the final stage of the visual design of your one-room apartment. You should already have an idea of all the furniture and fine finishing materials. Now you need to bring everything together, look at a bunch of real photos that match the chosen style, and finally decide on the future appearance of the apartment.
We deliberately did not address the issue of ceiling design, because in a one-room apartment you should think about it at the very end. In general, in modern design, glossy and too sophisticated ceilings are bad manners. You can think about something complicated only if there is clearly not enough accents in the main finish. Read about the modern design of the ceilings and choose the best option.
It is at this stage, when you already know what floors and furniture will be, time to think about doors and baseboards. To find beautiful and inexpensive interior doors is a whole problem. This problem is so urgent that it is easier to abandon doors where they are not required. The standard option is to choose the skirting board in the color of the doors, not the floor, so the interior looks more integrated.
Now you have a rough idea of the future design of your one-room apartment. Approximately because most likely the following steps will make small adjustments.
5. Electrical wiring and switches
When you know where all the furniture, appliances and light sources are located, it's time to plan the location of sockets and switches.
Here the rule works better to overdo than overdo. A couple of extra or rarely used sockets will not strain you as they do out of place wires of extension cords.
Properly positioning the switches even in a one-room apartment is not so simple. First you need to break all the light sources into groups, think about which of them will be turned on with one switch. After you need to arrange the switches themselves, given that it is always better when they are assembled in one place, and not scattered in different corners of the room.
Immediately think about switch-through switches. Feed-through switches are laid at the stage of wiring, then nothing will be redone. Standard places - a checkpoint at the beginning and end of the corridor, at the entrance to the room and near the bed or sofa. In these places, checkpoints are always out of place, others already depend on the features of your layout.
Do not even try to keep the circuit of sockets and switches in your head, be sure to draw it on paper. This is the only way to organize information for yourself and then bring it to finishers.
6. We consider the cost of repairing a studio apartment
Everyone who faces repair for the first time is trying to find an answer to the question about the cost of repairs. Almost always rests in response to the meaninglessness of such a question without specifying. You now have all the data to find an approximate answer to it.
That is why we advised to walk and watch materials and furniture live, to photograph price tags. Although very approximately, but you can calculate how much it will cost to repair your odnushki. From experience, we recommend that you multiply the resulting number by a minimum of 1.2, no one canceled the planning error.
If you are satisfied with the resulting numbers - super, if not, well, then go back to the first paragraph and think about what you can refuse (or better, what can be postponed until later and bought after repair).
Of course this is a very rough plan, but we hope it will help you make the design of your one-room apartment exactly the one you dreamed about. Good luck in the repair!
Where to begin?
And you need to start with inspiration.
Right now, take a look at your apartment and try once and for all to get out of your head the belief: "small means uncomfortable."

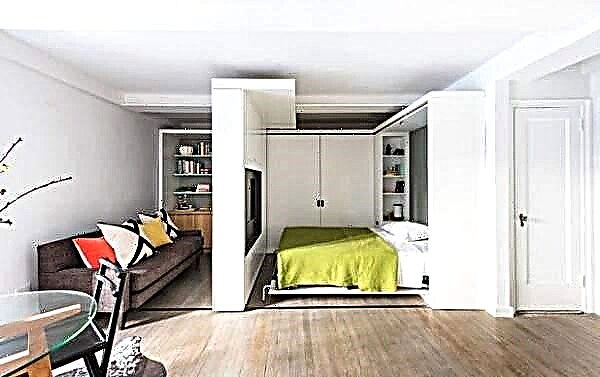







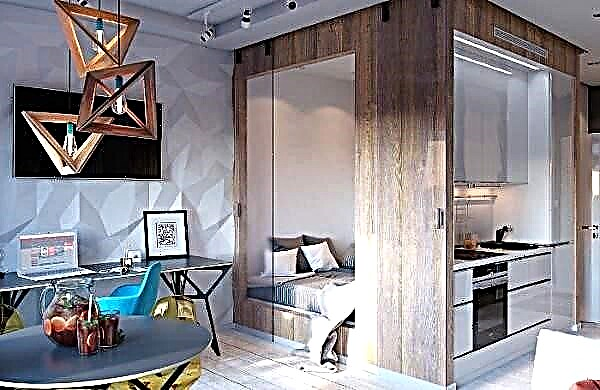
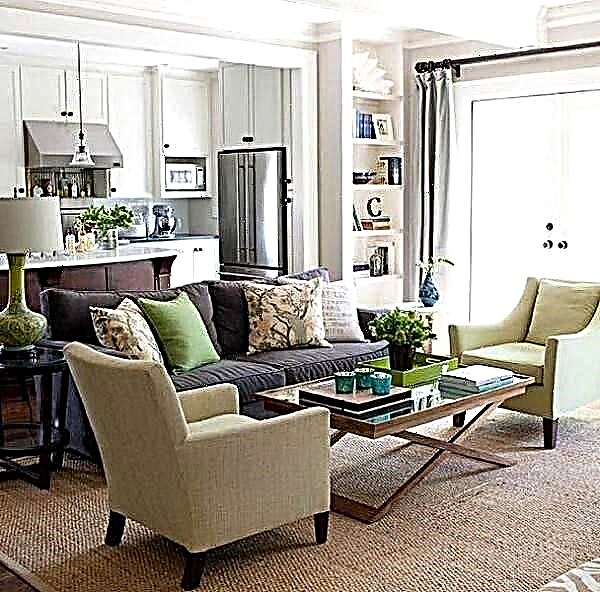
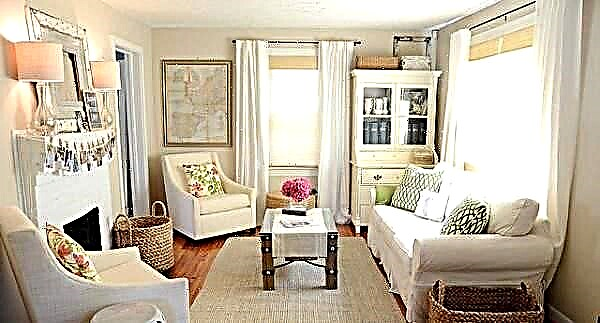
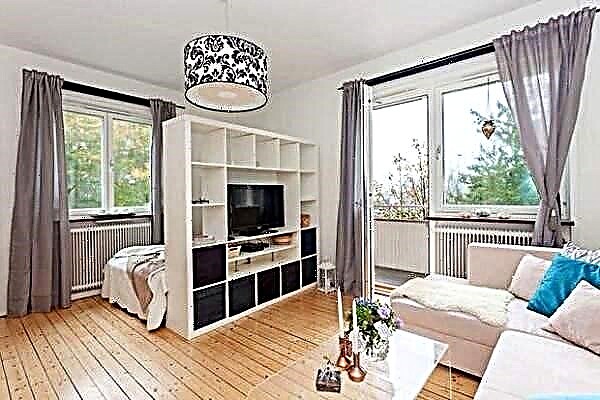


Focus on the clear advantages of small-sized cars:
- First: A small apartment is much more affordable. And the amount of monthly payments "for a communal apartment" is much lower than in spacious apartments.
- Secondly: The optimized functionality of the space is very fashionable and modern.
- Third: Correctly furnished apartments with a small but “useful” area are very comfortable.
Correctly furnished apartments with a small but “useful” area are very comfortable.
Redevelopment of a small one-room apartment
To make the design of a small one-room apartment as functional as possible, the dividing walls can be demolished. This will turn a cramped “odnushka” into a stylish studio.
Of course, there is one “but.” It’s impossible to simply break down partitions, since there is a danger of breaking the load-bearing wall. You will have to obtain the consent of the utilities for the restructuring and enter the new apartment plan in the register.
If you are lucky with high ceilings, there is another great option - vertical redevelopment. Simply put, an ordinary apartment turns into a two-level apartment.
Most often, the second floor is used as a bedroom. This makes it possible to distinguish between zones in a small apartment and create the effect of having two rooms in the “odnushka”.
Interior design of a small one-room apartment: zoning, decoration
To visually increase the space of a small apartment, pay special attention to cosmetic decoration. The color scheme can be any, the only condition is to use light colors.
Contrast and color accents are a necessary thing, but remember that dark shades and bulky furniture will “weight” the space.
Work hard on the lighting. In a small apartment there should be a lot of light! Engage in the technique of spot lighting, highlighting the "heavy" areas of the room.










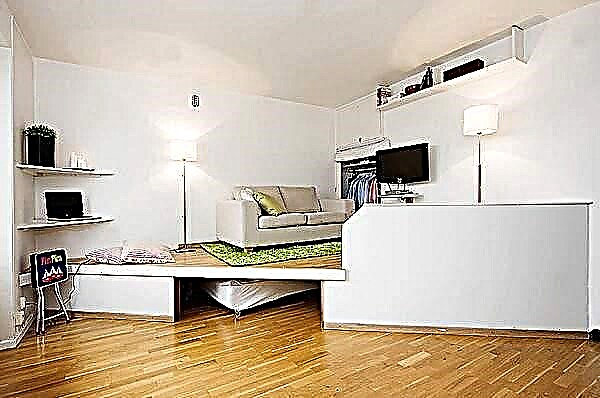


Zoning of a small one-room apartment
- Functional furnitureHow to turn a few square meters into a multifunctional space? Use newfangled furniture to your advantage! A recliner chair, a transforming table and built-in appliances will make it easy to turn the living room into a dining room, and the dining room into an office, and vice versa.
- Engage every square meter Hidden niches, a sofa with drawers and wardrobes can do a wonderful job. Remove all bulky things from the eyes of strangers - this will save the apartment from the visual effect of clutter.
- Podium Separate the kitchen area from the living room with a podium. Use color accents in the decoration and use of spot lighting.
- Visual expansion Mirrors and glossy surfaces in the finish give a feeling of expanding space.
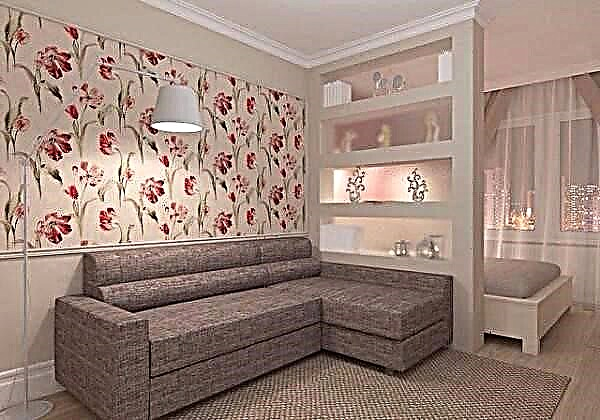


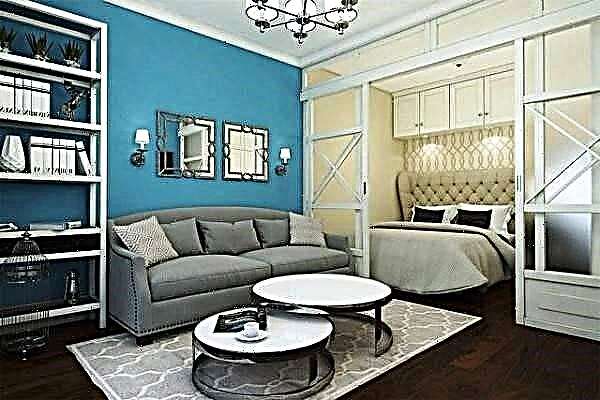







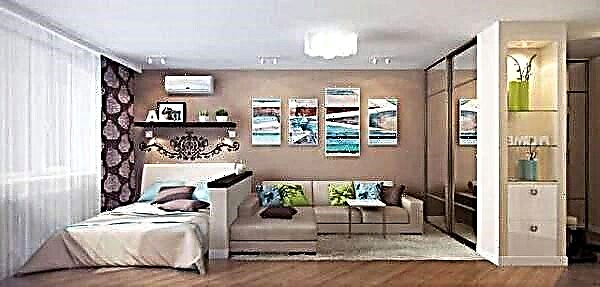
As you can see, nothing is impossible for a person with imagination. The competent interior design of a small one-room apartment works wonders! So stop complaining that your apartment is too small. Better to collect all your creative energy in a fist and forward - towards fresh design solutions!
Layout Features
One-room apartments are really very popular. This is evidenced by the fact that almost all new buildings have areas of a similar plan. But do not forget about the secondary real estate market. Here are widely represented "Khrushchev" and "Brezhnevka" in the panel houses of the Soviet type.
In any case, buying an apartment in a new or an old house, any space can be remade for yourself.
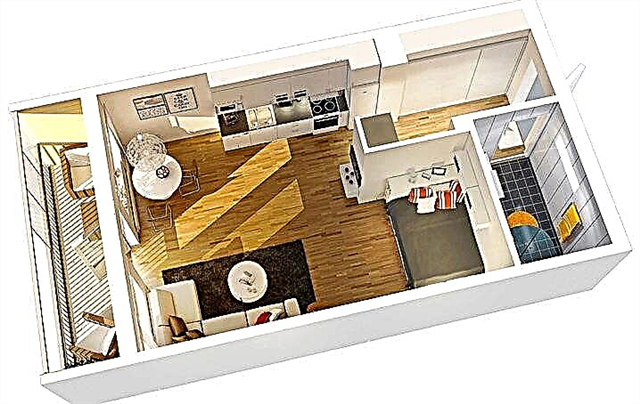
There are a number of disadvantages of one-room apartments that must be considered when planning:
- a small area of living space - on average, it is 32 sq m,
- in most projects, apartments have low ceilings,

- a small space reserved for the bathroom and kitchen,
- cramped corridor
- lack of mezzanines,

- not always have a balcony or loggia,
- most often, such apartments are located in high-rise buildings, and not in five-story buildings.
However, the undoubted advantage of one-room apartments is that they are located in the inner part of the house, which means that these apartments are much warmer than those in the front half. Here are some golden rules which should be followed when planning a one-room apartment:
- try to show more free space. This will help create a sense of spaciousness and freedom,
- don't forget to use more light. If there are few sources of natural light, then without hesitation install sconces, floor lamps, table lamps,

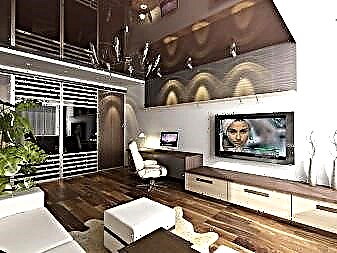
- play with color combinations. There is no mandatory rule to make the ceiling white, it can be of any color. Use a tricky trick - the ceiling should always be several shades lighter than the walls. This will visually enlarge the room,
- glossy ceiling and rows of mirrors on the walls can be added to the interior. All this will also significantly increase the space of the home,


- Give preference to the style of minimalism. It is based on the simplicity of forms and conciseness,
- try to make the most of the built-in furniture,
- as a partition between rooms, you can use a bookcase or a bookcase. This option is much more practical than a drywall partition or chipboard.


Zoning space
To create additional space in a 1-room apartment, the principle of zoning of space is used. A frequent occurrence is the conversion of a one-room apartment into a two-room apartment with the help of partitions, shelving and the construction of new walls. But do not forget that this option is only suitable for apartments with electric stoves.
It is best to reorganize apartments of 37, 40 and 42 square meters. m
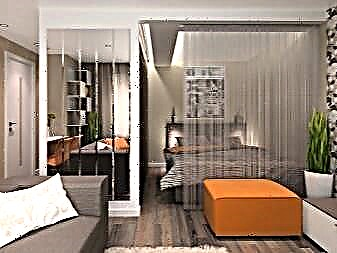



Why are partitions and walls installed in a one-room apartment? The answer is simple - to create a new separate room. What it will be depends on the residents. It can be for children, if we are talking about a family with a child of middle and older age. Also, additional space can become a dressing room, pantry, office and even a small living room.

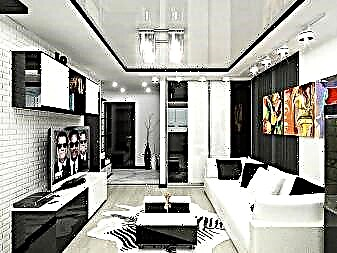
The most common redevelopment options are as follows:
- the kitchen is often transferred to the living room, then the living room or bedroom becomes a separate closed room, and the kitchen, in turn, fits into the remaining space. Thus, it is possible to combine the cooking zone and the prima zone. The most convenient thing with this type of placement is that you don’t need to transfer communications, but just turn the pipes in the opposite direction,
- the working area is usually placed along the walls. A work desk, chair and bookcase with books or a tall and shallow bookcase will fit in perfectly. There are examples of interiors and with two cabinets, which does not look cluttered, but quite successfully and symmetrically. If the apartment is angular, then a great option would be to place a work area in front of the window. This will not only be functional, but will also have a beneficial effect on the health of households,
- instead of the kitchen (in the room where it should be placed), you can make a nursery or a bedroom. Even in this situation, it is possible to place a double bed in an apartment of 30 sq m. If your apartment is square or rectangular, then placing a bedroom in a separate room, you can arrange the remaining space under the studio. This technique is very popular in the West, and is increasingly used in modern Russian apartments.

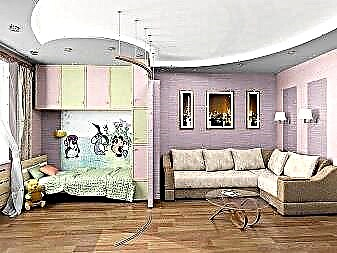
When zoning your apartment, use the following recommendations:
- on the plan, designate zones with different colors, this will look more clearly and clearly. For example, the kitchen area is red, the living room is green, the work area is yellow, and the bathroom is blue,
- Do not be afraid to change the level of the floor and ceiling. This will greatly facilitate the work in the allocation of functional zones,
- focus on lighting. The play of light and shadow often changes the appearance of space beyond recognition.
- select several impressive pieces of furniture to indicate functional areas.
It should be remembered that any change in the internal space of your apartment must be brought in accordance with building codes. Each time before starting a major repair and performing complex construction procedures, the project must be approved by the residential building maintenance service. Thus, do not neglect the design plan and the project for future housing. At the moment, there are many ready-made projects for every taste. The most common developments for apartments are 35 and 36 sq m.

Building changes in the internal space are as follows:
- plasterboard partitions and special devices that create niches and islands are used. The balcony, if any, is sometimes entered into the space of the apartment. But it is worth taking care of hydro and thermal insulation. If you demolish and re-create partitions, then pay attention to ventilation and exhaust,
- flooring is different for each of the zones. Carpet in the living room, tiles in the bathroom, and linoleum in the kitchen. The same thing happens with wall decoration. Do not forget that you have at your disposal floor and ceiling control. Such a trick can significantly affect the perception of space. After that, you can proceed to the most interesting - interior decoration, furniture arrangement, as well as adding touches and accents with the help of accessories.
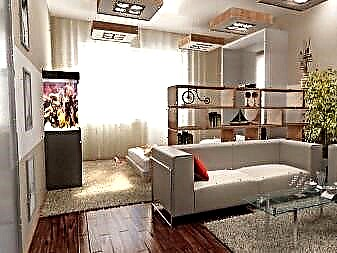

Depending on the shape of the apartment
The layout of the future residence is fully based on the size and shape of the space. If you correctly arrange everything and take into account the shape of the apartment, then by the end you will receive not only a cozy and spacious apartment, but also a comfortable place for living.

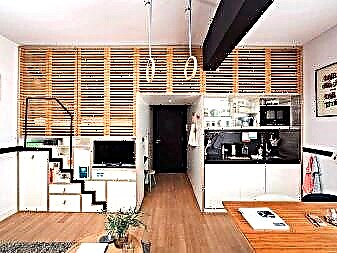
It is also worth taking into account your personal preferences. There are ardent fans of studio apartments and unusual lofts. As a rule, these are young people engaged in careers and not burdened with creating a family. For young families with small children and older people, improved “Khrushchevs” and small-sized apartments, where there will definitely be a separate room for another bedroom, are perfect.

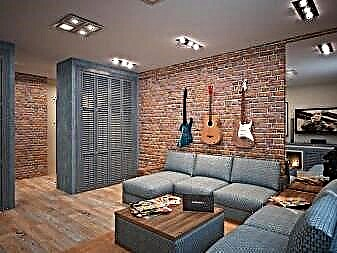
There are three main schemes for one-room apartments:
- this is a corner apartment, which is characterized by 2-3 windows and surroundings with several external walls,
- There are also two similar shapes - square and rectangular apartments. They differ in the location inside the house and the circular layout inside the apartment.
Corner
Modern housing is now quite diverse, because architects do not skimp on ideas and create intricate house designs. Because of this, apartment layouts sometimes suffer. A large number of living spaces of complex configuration and angular areas appear, so it is often difficult for people who purchase such apartments to competently zone the space.
It is believed that such dwellings have a number of minuses - noise, cold wind and a large number of windows that someone is constantly looking at.

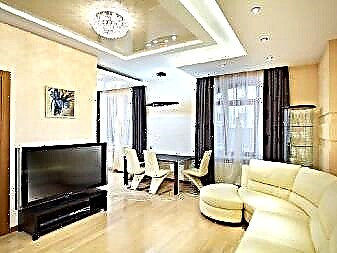
In fact, many shortcomings perfectly turn into advantages. For example, with proper insulation of the apartment you will not feel discomfort in the cold season. On the contrary, in such a house it will always be warm and comfortable, and the insulation is not always needed. Modern building technologies cope with this task even at the construction stage.
The abundance of windows for a small apartment is just a find, since a large amount of permeable light will make the space larger and brighter.
In the case of a corner apartment, the best option would be to combine the kitchen with the living room. A separate room is better allocated for the bedroom. The kitchen is built-in, fits into one straight line. The dining table is behind the sofa.
Thus, the space acquires the correct geometric shape.
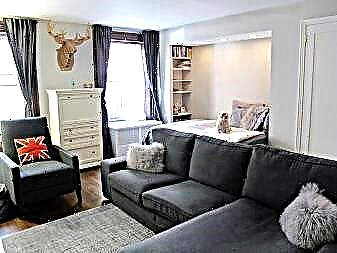

Rectangular
To create a design project for a rectangular apartment, it is necessary to apply special techniques and methods of optical correction of living space. Most often, apartments of a rectangular type - This is a studio apartment. They have their advantages and disadvantages. The negative aspects include a small area, the absence of a loggia or balcony, the absence of sound insulation, the presence of drafts.
The positive qualities of such an apartment are the abundance of light, the absence of partitions and partitions, a single living space, ease of cleaning.
A feature of the layout of such an apartment is the principle of zoning. Since the space is single and not divided by anything, the tenant himself must take care of delimiting the functional zones, if necessary. The living room should be placed in the center of the apartment (closer to the window). With the help of a shelf or a bookcase, you can separate the working area or bedroom from the living room. On the other hand, it’s worth putting a bar counter, which will separate the kitchen and dining area from the living room.


Square
Planning a square apartment is almost no different from a rectangular predecessor. The only feature of such housing is its very small size. As a rule, such apartments have an area of about 30 sq m.
The advice that you need to use in this case is to make the transformation of the room.
In such a small apartment, it is necessary to arrange all the objects so that the space is used to the maximum extent possible. Choose built-in furniture and transformer furniture. It is better to move the working area to the window so that you can work in natural light. If desired, it will be possible to separate it from the main room with a curtain.
If the apartment has high ceilings, then you can safely use the two-tier design.


How to issue?
Interior design plays a huge role in the perception of the space of residential premises. Especially when it comes to a small apartment. The right style and clever design decisions can increase the space and create the illusion of a larger room.


There are several basic principles that will help you visually expand the room:
- the use of a large number of light sources,
- choose the light colors of the walls, ceiling and floor,
- prefer built-in and transforming furniture,
- avoid long furniture along the walls,
- decorate the walls with mirrors facing each other,
- Do not clutter up the room with excess decor items and accessories.


Interior design is completely dependent on the preferences of the tenant. There are many ready-made projects for every taste, recreating a particular style in the interior, whether it be neoclassic or high-tech. But most often, making standard repairs in a small apartment, residents and designers turn to minimalism. Minimalism combines simplicity and functionality, which perfectly complements the small area of the apartment. Light shades, a minimum of details and compact and functional furniture rule here.


The style of studio apartments is popular in today's time. It is usually completely non-delimited space, high ceilings, and panoramic windows. In the decoration there is an imitation of wood, brick and concrete. Furniture in a minimalist style is adjacent to antique items. A large number of plants and accessories - decorative pillows, garlands, candlesticks and figurines.


For young families, the original is preferred. colonial style. It combines comfort and convenience. The characteristic features of this style is the proximity to the traditional motifs of exotic overseas inclusions. Wicker furniture, metal lighting, decor items in the form of paintings, fans, animal horns. All this creates a contrast of east and west, united in this interior.

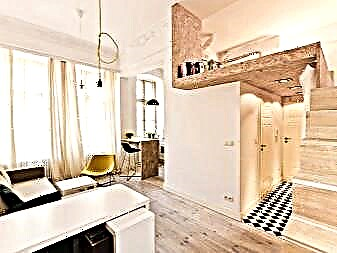
If the studio apartment is intended for the elderly or seniors, then the interior design in a typical style will be an excellent design solution provence. Wooden furniture combined with colorful textiles creates an atmosphere of comfort and hearth. Family photos in beautiful frames will be perfectly placed on the walls, and the main focus of the apartment will be the kitchen and dining area.
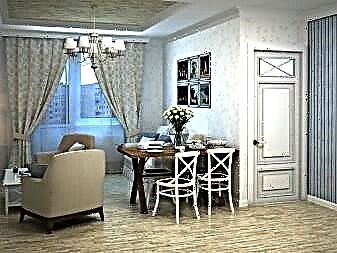

The complete opposite of Provence style is considered style. high tech. This direction is more often chosen by young people who love and appreciate the modern style and new technologies. The combination of white, black and metallic colors makes the interior structured. Bright accents in the form of gloss, shine and translucent furniture add grace and pathos to the room.


As for furniture, the main thing to do is This is to avoid bulky and massive objects. In the kitchen, it is better to use the built-in appliances, and the headsets should be placed in one line, for example, along the wall in the cooking area. It is better to separate the kitchen from the living room by the bar counter or by the island pedestals, and this place should be used as a dining area.

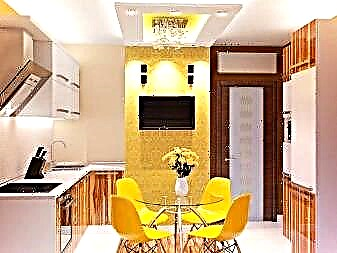
In the living room it is better to hang the TV on the wall, and place the sofa opposite and draw its back to the kitchen area. The working area can be separated from the living room by a rack or a bookcase. Also, additional lighting should be placed there. The sleeping area can be either in a separate room or in the same room. Then it should be separated from the main space by a curtain, and the bed itself should be made folding.
A sliding wardrobe will fit perfectly into the sleeping area.
Beautiful options in the interior
As practice shows, in a one-room apartment people of different ages, professions and in different numbers can live. From the right choice of layout, suitable design and well-arranged furniture will depend on how comfortable life in this apartment will be. Will it become a place where I want to run away with joy after a hard day, or will it be a cramped and dark shack, where there is no free space for a single extra thing?

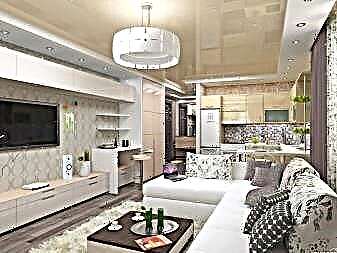
There are design projects in which it is possible not to combine the kitchen with the living room. In such a functional room, the living room, bedroom and work area are perfectly adjacent.It is better to choose a folding bed, which hides in the closet during the day, and the sofa is folding. This helps to save a lot of space. Optically extend and expand the space will help mirrors on walls and cabinets, as well as vertical striped wallpaper.


Another version of the interior of the studio apartment, where only the bathroom is separated from the common space. Modern innovations help to separate functional areas from each other by interior partitions. The effect of large space is created with the help of light colors and a large number of lighting fixtures. By the way, in the interior you can use not only wallpaper and decorative paint, but also wood of light species and warm colors. This will make the ensemble softer and more refined.
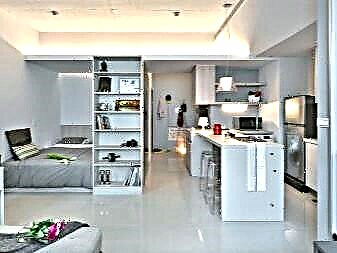

Quite rarely, but there are interiors with two bedrooms in a one-room apartment. Such a non-standard case is quite complicated in execution. An ideal option would be two full rooms, while leaving enough space for other functional areas. In this case, one bedroom can be made in one part of the apartment using a folding bed.
Visually dividing the space will help the podium or other elevation for the second bed, or you should resort to installing an attic bed, where the sleeping place is located above and the work area is below.

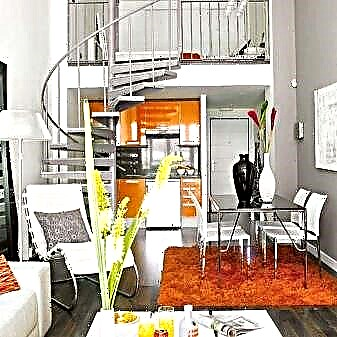
Then you can familiarize yourself with one of the successful projects of a one-room apartment.
Design of each zone and life hacks
The design of a one-room apartment is a kind of challenge. The task is not an easy one: to put everything you need for life into an area of 30-50 square meters. And the kitchen, and the work area, and a place to relax and sleep. We have collected for you interesting ideas for interior design of one-room apartments. Let's figure it out together!
Far-reaching plans

Soberly evaluate the possibilities: what is the area of the apartment, the state of communications, the height of the ceilings? Are there any additional rooms that can be used in the layout - a balcony, a pantry, a niche? Do you have any children? In what style would you like to design an apartment? All this will help to better understand your capabilities and begin planning. It is best to order a design project taking into account individual characteristics, which will clearly demonstrate the future interior.
Main room

The only room in a one-room apartment is a multifunctional space. It contains a living room, a bedroom, a working area and, if necessary, a nursery. There are several features that should be considered when planning.
Mezzanine bed

If ceiling height permits, consider installing a bunk bed. Below you can place a closet or a workplace - practical and creative. Podiums and mezzanines significantly save space, which is so valuable in a one-room apartment.
Hallway Design

The apartment begins with the entrance hall. If you have it very small, think about how to place everything you need there. A narrow shoe rack saves space, a shoe shelf with a seat on top, poufs with shelves under the seat. A large mirror can be hung directly on the front door - it is convenient to look into it before exiting. Instead of a separate hanger, you can hang on the wall hooks for clothes and a shelf for hats and scarves.

If the hall area is more than four meters, it makes sense to install a closet. Take a look at embedded models if there is a niche. Such cabinets are located from floor to ceiling, combining a cabinet and a closet.
Bathroom and toilet

In a one-room apartment, bathrooms can be either adjacent or separate. In any case, you will need to fit the maximum number of objects in a small space. Do not put the toilet on the diagonal, so the usable area is eaten. Also take a look at the shower stalls instead of the bathroom. Do not forget that under the sink you can install a cabinet with shelves, and narrow hanging cabinets will not take up much space.

Kitchen Design

As a rule, kitchens in one-room apartments are very small. But even three square meters can be used wisely! Place the kitchen set in a corner, experiment with the shape of the countertop. The window sill can be used as an additional work area or lunch table. By the way, the table itself can be a narrow bar counter or a folding table mounted on the wall. Like a train, remember? Why not?

Small household appliances are best hidden in lockers when not in use. And the large one now exists of any size and for every taste - built-in appliances, small bar refrigerators, two-burner electric and gas stoves, narrow dishwashers.
Balcony

The presence of a balcony in a one-room apartment is a significant bonus, almost a separate room! Do not store unnecessary things there, but use the space to good use. The balcony can be insulated or arranged there, what you want.

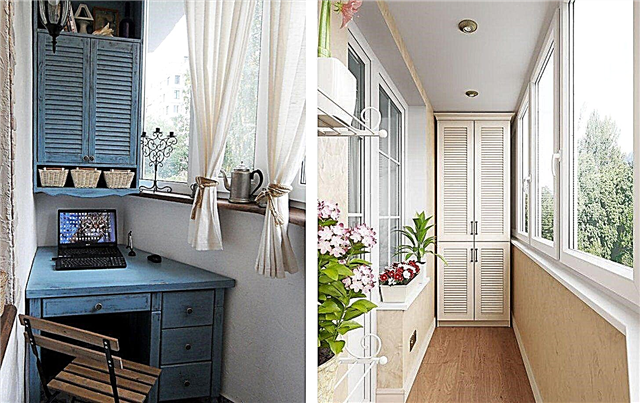
And you can hold the light there and arrange a work or lounge area. A catwalk bed is a great option: it combines a resting place upstairs and the ability to store things inside.
Solutions for children

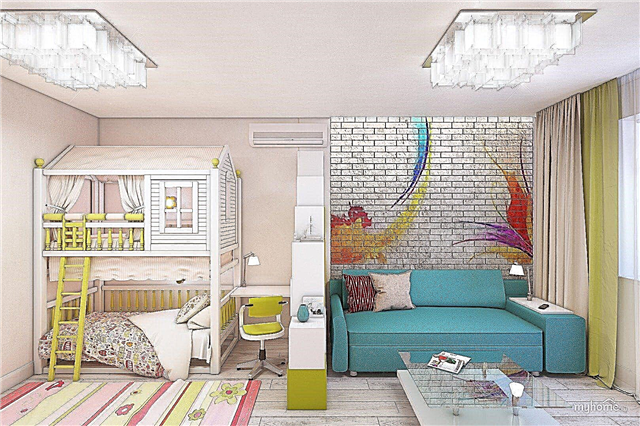
Every person, even the smallest one, needs personal space. It is convenient to place the crib in a niche (if there is one) to fence off with a curtain or shelving.

Using zoning, color can indicate the “adult” part of the room with more saturated colors, and the “nursery” with light pastel colors.
Color scheme for a one-room apartment
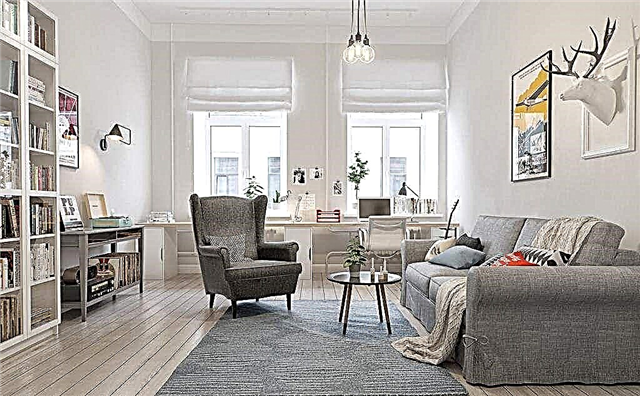
White color visually expands the space. Therefore, light shades of furniture and decoration are indispensable in the design of a one-room apartment.
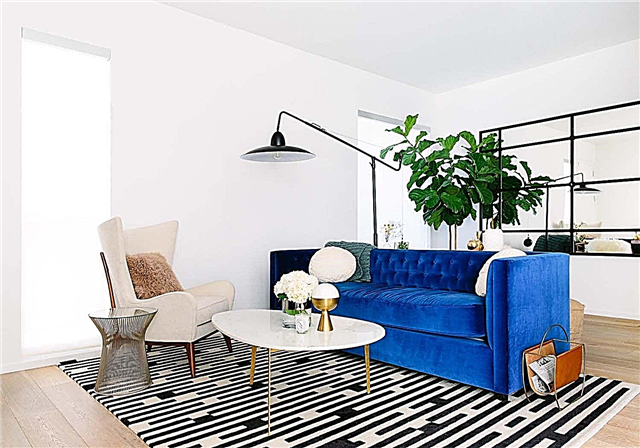
You can make certain color accents. For example, a bright sofa, and everything else is like a background for him. The color of wood or stone, yellow, white, blue, pink creates a cozy atmosphere in the house.


The color scheme of the apartment reflects the character of the owner. If you are comfortable in a dark room, make a contrasting emphasis on one wall. Do not paint dark unless the ceiling. Light is most reflected from the ceiling, black eats up a good half of the world. This is especially critical in small apartments.
One-room apartment design styles
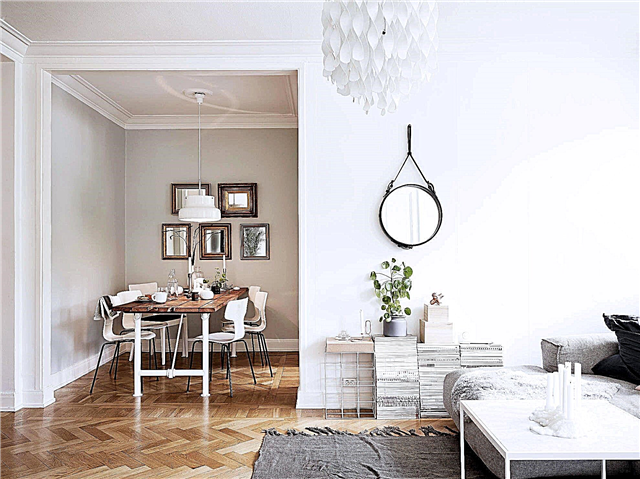
At the stage of determining the general concept of the apartment, ask yourself, what is the soul? Someone likes organic minimalism, someone wants to live in a creative loft, or maybe you can not live without a beautiful decor? It is always necessary to build on one's own feelings.


The first thing that comes to mind when decorating a one-room apartment is minimalism. This does not mean that the situation will be Spartan - a table, chair, sofa and all. Minimalism assumes that every piece of furniture is needed for some reason, and not just. Well, if it will perform more than one function. For example, a folding sofa - and sit and sleep. Expanded window sill as a table or workspace. Furniture decor in this style is as concise as possible and does not eat up space.
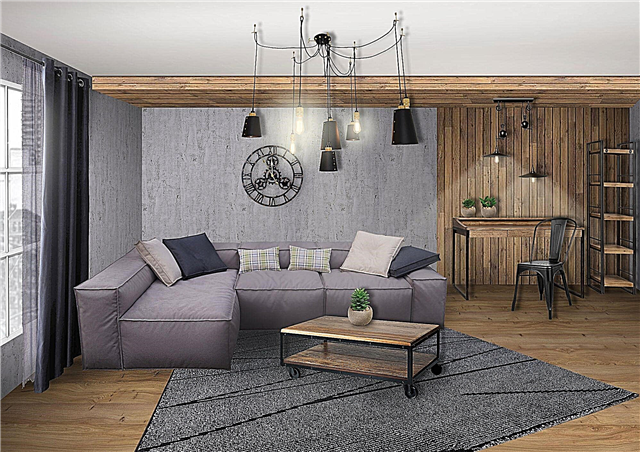

Today's fashionable loft is perfect for designing a one-room apartment for one person or a young couple. Let it not bother you that usually a large area is required for a loft. Use individual elements for inspiration and turn the apartment into a cozy space for life and creativity.
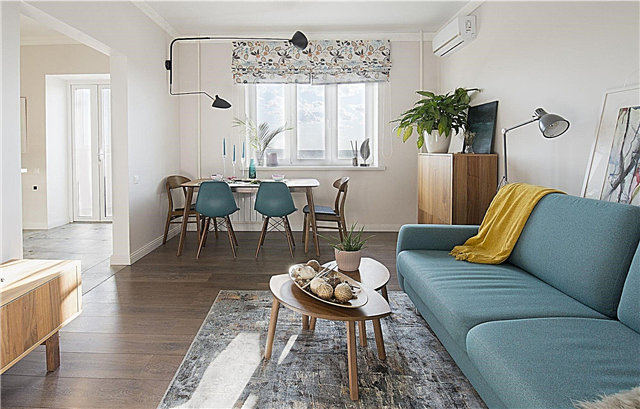
Scandinavian style - a great solution for the design of a one-room apartment. It involves a lot of light and a light finish. Such a design will visually expand the area and is perfect for small apartments. With a competent approach, you will not have bare white walls and a hospital atmosphere, but a minimalistic modern design.

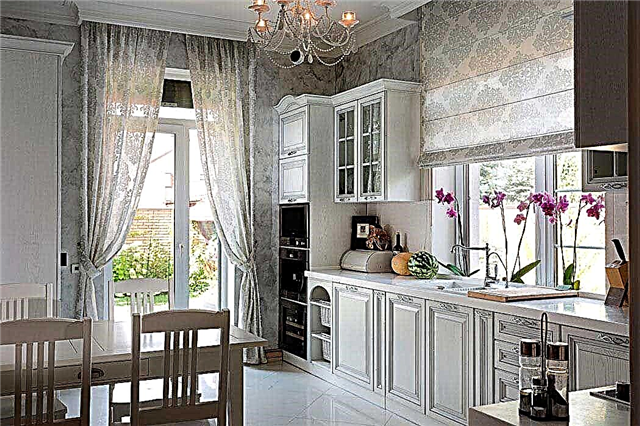
Provence is suitable for romantic natures. Light colors, delicate decor. The main highlight of a studio apartment in the Provence style will definitely be the kitchen - you just won’t want to leave it!
What conclusion can be made? Whatever area you have, you can always make a house cozy and comfortable for life. Believe us, we have tried and we know. The main thing is to decide on the budget and priorities, the style of the future home. Our test will help with this.

